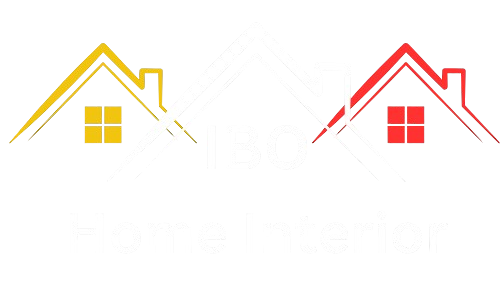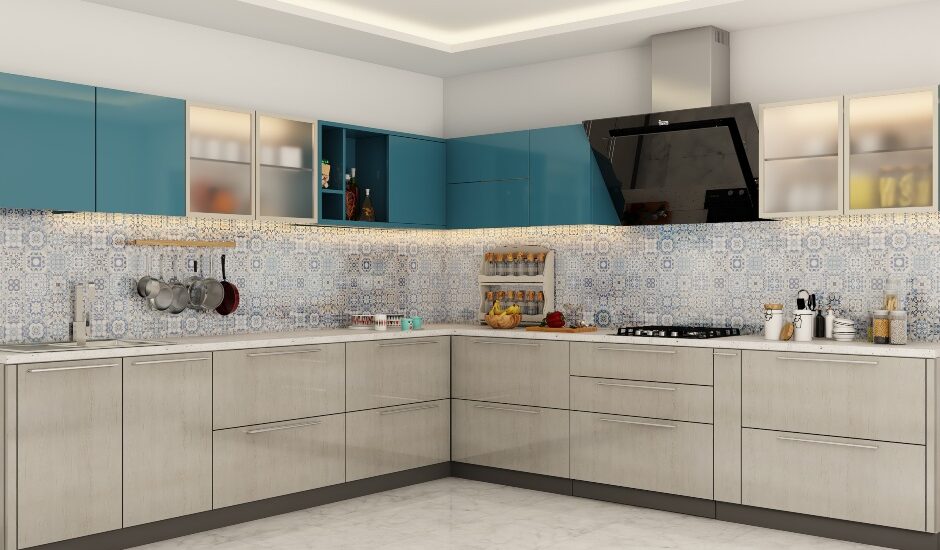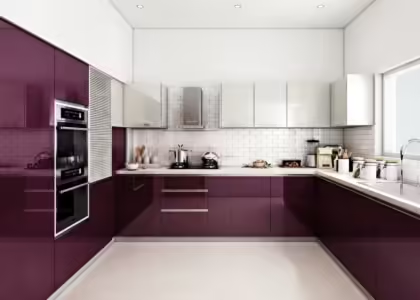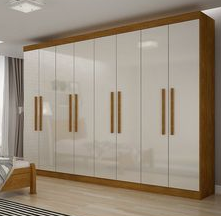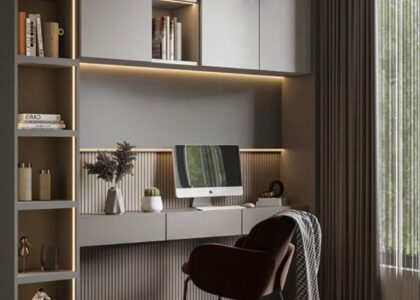Modular kitchens have become increasingly popular for their sleek design, functionality, and efficient use of space. Here’s everything you need to know to design your dream modular kitchen.
1. Understanding Modular Kitchens Modular kitchens consist of pre-made cabinet parts or modules, which are assembled to create a functional kitchen layout. These modules come in various sizes and styles, allowing for customization based on your needs and space.
2. Benefits of a Modular Kitchen
- Efficient Space Utilization: Modular kitchens make the most of available space with well-designed storage solutions.
- Easy Installation: Pre-fabricated modules are quick and easy to install.
- Customizable: Various designs, colors, and finishes allow for personalization.
- Maintenance and Repair: Individual modules can be repaired or replaced without disrupting the entire kitchen.
3. Key Components of a Modular Kitchen
- Cabinets: Base, wall, and tall cabinets provide ample storage.
- Countertops: Choose from materials like granite, quartz, or laminate for durability and style.
- Drawers: Soft-closing drawers offer convenience and a sleek look.
- Shelves and Racks: Adjustable shelves and pull-out racks maximize storage space.
4. Popular Layouts for Modular Kitchens
- L-Shaped: Ideal for small to medium spaces, providing ample counter and storage space.
- U-Shaped: Suitable for larger kitchens, offering plenty of workspace and storage.
- Parallel or Galley: Best for narrow spaces, with two parallel counters and storage units.
- Island: A versatile option for larger kitchens, providing extra counter space and storage.
5. Choosing the Right Materials
- Cabinets: MDF, HDF, plywood, and stainless steel are popular choices, each with its own benefits.
- Countertops: Granite and quartz are durable and low-maintenance, while laminate is budget-friendly.
- Backsplash: Tiles, glass, and stainless steel are common materials that are easy to clean and maintain.
6. Essential Features and Accessories
- Pull-Out Cabinets: For easy access to pots, pans, and other cookware.
- Corner Units: Lazy Susans or pull-out trays maximize corner space.
- Built-In Appliances: Integrate ovens, microwaves, and dishwashers seamlessly into the design.
- Waste Management: Built-in bins and recycling units keep the kitchen tidy.
7. Lighting Solutions
- Task Lighting: Under-cabinet lights illuminate work areas.
- Ambient Lighting: Ceiling lights and pendants create a warm, inviting atmosphere.
- Accent Lighting: Highlight features like cabinets and backsplashes with LED strips or spotlights.
8. Design Tips for a Modular Kitchen
- Optimize Workflow: Follow the kitchen work triangle principle (sink, stove, refrigerator) for efficient movement.
- Maximize Storage: Use every inch of space with pull-out units, vertical storage, and overhead cabinets.
- Choose Colors Wisely: Light colors make the space feel larger, while bold hues add personality.
- Add Personal Touches: Incorporate elements like open shelves, decorative hardware, and plants for a customized look.
9. Maintenance Tips
- Regular Cleaning: Keep surfaces clean and free of clutter.
- Check for Wear and Tear: Periodically inspect cabinets, drawers, and hardware for signs of damage.
- Follow Manufacturer’s Instructions: Adhere to guidelines for cleaning and maintaining countertops and appliances.
10. Budgeting and Planning
- Set a Budget: Determine your budget and prioritize features that are most important to you.
- Plan Ahead: Work with a professional designer to create a detailed plan and avoid costly mistakes.
- Quality Over Quantity: Invest in high-quality materials and fixtures for long-term satisfaction.

