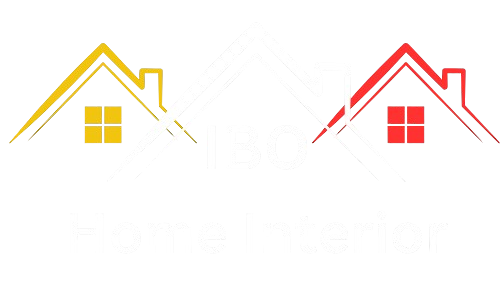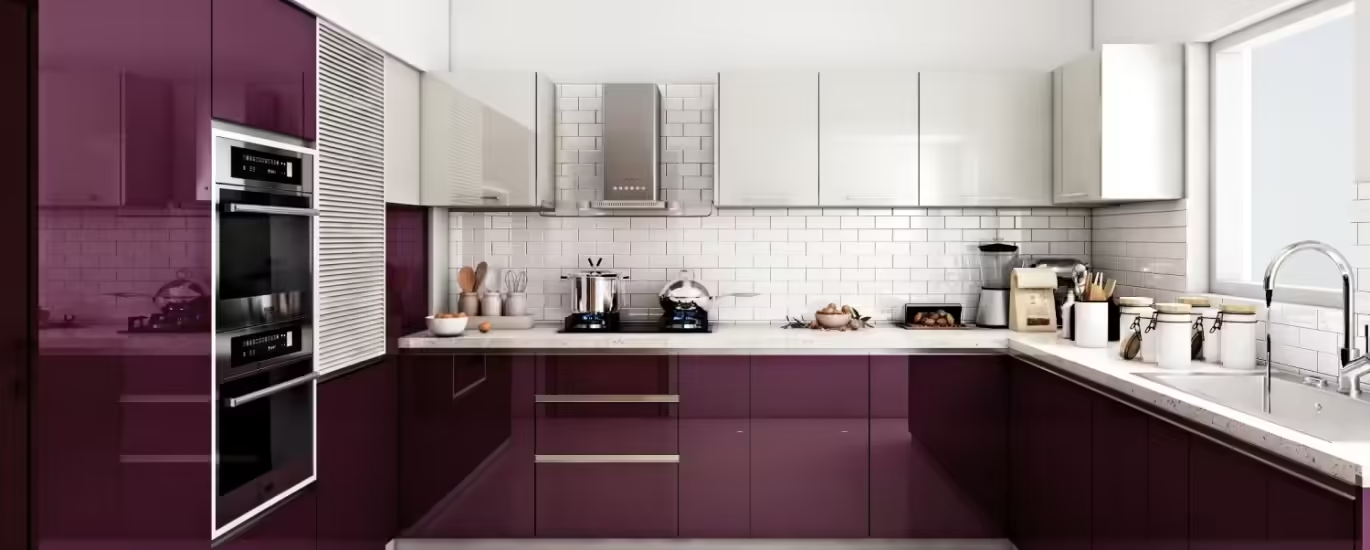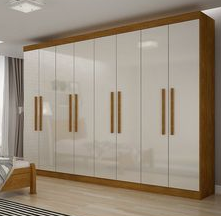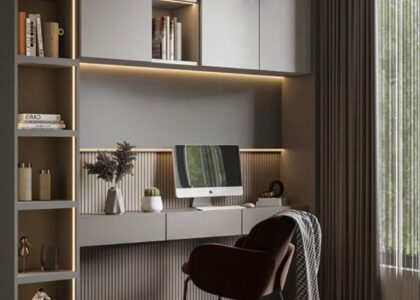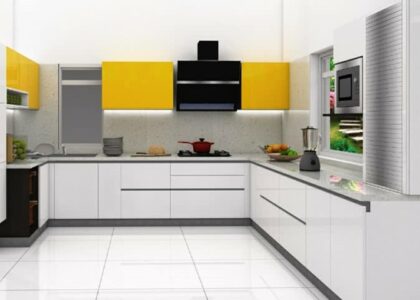Modular kitchens have become increasingly popular for their sleek design, functionality, and efficient use of space. Here’s everything you need to know to design your dream modular kitchen.
1. Understanding Modular Kitchens Modular kitchens consist of pre-made cabinet parts or modules, which are assembled to create a functional kitchen layout. These modules come in various sizes and styles, allowing for customization based on your needs and space.
2. Benefits of a Modular Kitchen
- Efficient Space Utilization: Modular kitchens make the most of available space with well-designed storage solutions.
- Easy Installation: Pre-fabricated modules are quick and easy to install.
- Customizable: Various designs, colours, and finishes allow for personalization.
- Maintenance and Repair: Individual modules can be repaired or replaced without disrupting the entire kitchen.
3. Key Components of a Modular Kitchen
- Cabinets: Base, wall, and tall cabinets provide ample storage.
- Countertops: Choose from materials like granite, quartz, or laminate for durability and style.
- Drawers: Soft-closing drawers offer convenience and a sleek look.
- Shelves and Racks: Adjustable shelves and pull-out racks maximize storage space.
4. Popular Layouts for Modular Kitchens
- L-Shaped: Ideal for small to medium spaces, providing ample counter and storage space.
- U-Shaped: Suitable for larger kitchens, offering plenty of workspace and storage.
- Parallel or Galley: Best for narrow spaces, with two parallel counters and storage units.
- Island: A versatile option for larger kitchens, providing extra counter space and storage.

